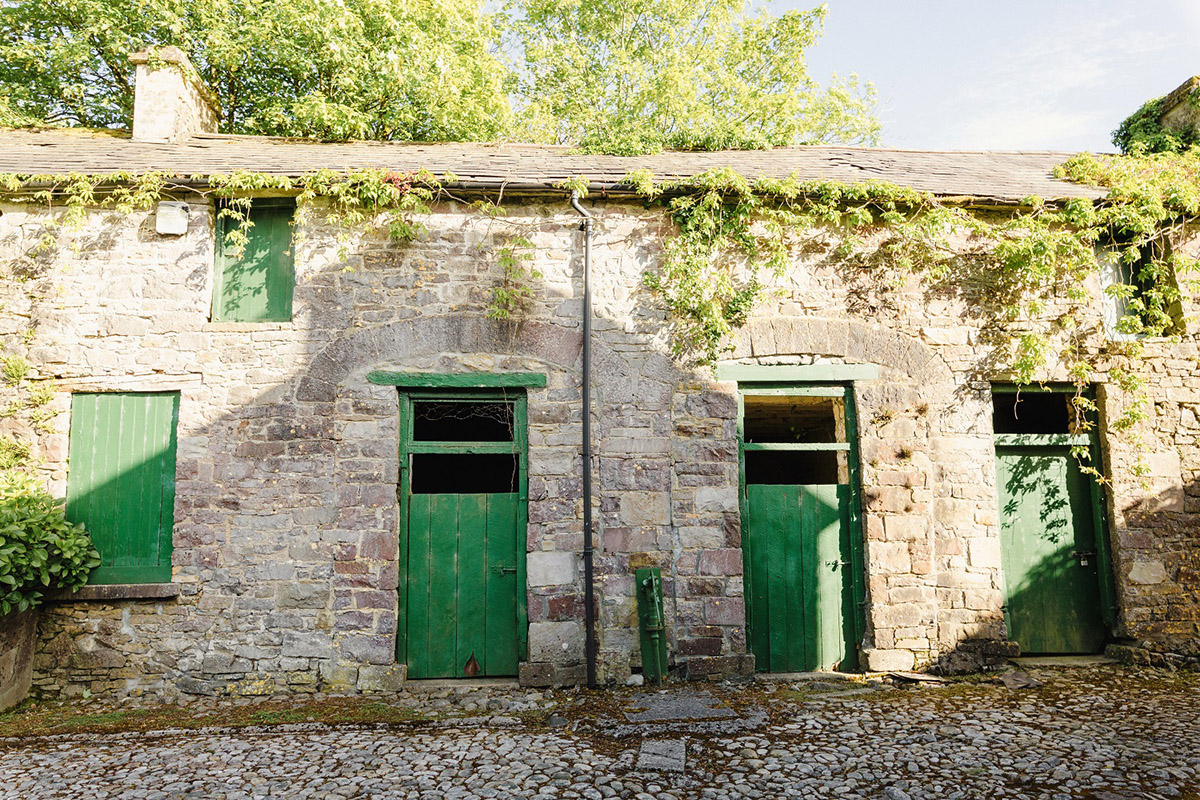Courtyard Restoration
How often have we heard people say “if only the stones could speak?”
But sometimes maybe they can, for example, through their inclusion on a map, a description of a scene or through the recounting of an incident.
I had often wished to converse with the cut stones which form the old part of the current courtyard at Clonalis, a listed structure comprising a stable block of loose boxes, a carriage room, and overhead dove cote and lofts, all to the rear of the “Old” Clonalis House as it is referred to.
The original part of the “old” Clonalis residence may, we believe, date from as early as 1692 and quite possibly some of the attached outbuildings may also date from this time. In 1692 a very mature Andrew O’Conor, then forty-six years old, married the much younger Honoria Dowel of Mantua. The O’Conors at this stage were at an exceptionally low ebb having had their lands confiscated, yet again, for their prominent involvement in the failed Catholic Confederacy 1641-1653 and in their subsequent resistance to the Parliamentary forces of Oliver Cromwell.
Andrew’s marriage, according to the later, but wonderfully “gossipy” and scurrilous Skeffington Gibbon (believed to be a pseudonym for Augustus O’Kelly) in his “Recollections”, published 1829, did not meet with the approval of Andrew’s mother, Anne, who wanted her son to marry the heiress of O’Moore of Cloghlan Castle near Meelick Co. Offaly.
Still, as Gibbon remarks “her (Honoria’s) fortune of a few hundred pounds” enabled (the ever impoverished O’Conors) to build their mansion and improve their small and mountainous patrimony and build a respectable house in place of a lowly smoky hovel in which they resided after being expelled from their ancient and noble seat at Castlerea”.
Gibbon, who was perhaps guilty of no small amount of hyperbole, adds “the site selected (for the house and attached stable block) reflects no small honour on the lady’s (Honoria’s) memory as it embraces several natural advantages.
The mansion is situated on a verdant lawn, secluded by a handsome fort from the intrusion of strangers: the fort in itself is a cooling and delightful shade, covered with drooping willows, reclining majestically into the River Suck which swells in all its magnitude, and throws its radiant rays on this antique residence, delightfully adorned and protected by mature oak, sycamore and various shrubs of evergreen”.

A slightly earlier poem in Irish dating from 1716 recalls the elopement of O’Conor Don’s daughter, Eileen with her lover John Hanley, Hanley of Kilgefin:
Come the doer of great deeds
The brave warrior, Hanley.
He was a fine horseman, a ploughman and a swordsman.
Worthy of this vision with whom he had eloped.
Their flight from Clonalis on horseback, their horses no doubt saddled in the stable block, is recorded as is the pursuit by her brother, Daniel intent on recovering his sister. The flight estimated to have taken 10 hours is described in detail in the poem through village and countryside. Their destination was Monivea. At journey’s end, Hanly and O’Conor square up to each other and a duel is offered but peace is made, and the happy couple married in the residence of the Catholic, French family.
Charles Owen O’Conor Don MP (1837 -1906) was brought up in the “old” house and wrote copious diaries sadly most of them in his almost undecipherable hand.
Luckily towards the end of his life he also made two volumes of typed recollections.
In volume one he records as an eight-year-old the following “one of my earliest recollections is in connection with the Famine in Ireland. Huge stores of meal and other provisions were provided at Clonalis and my Aunts (his guardians) were daily engaged in distributing this food to numbers of poor people who came to call for it” duly assisted by the recently orphaned, Charles Owen and his younger brother Denis.
The provisions kept in “large wooden boxes were placed in the kitchen and passages leading thereto”. The distribution of food took place at the door pictured which exited through the stable block.

While the old Clonalis House was, as Gibbon noted, built close to the banks of the River Suck and this had the distinct disadvantage that on the occasions the river broke its banks it flooded the residence. By the mid-19th century several members of the family including both of Charles Owens parents and his very beautiful wife, Georgina had prematurely died of “consumption” (TB), the dreaded killer of earlier times. This was attributed to the unhealthy conditions that prevailed in the house. In 1878 it was abandoned when the “new” Clonalis House was built.
The stable block was not abandoned however for it was extended to the north and west in 1867 with the construction of a Steward’s office (farm manager), a coach house, tack room, a loose box, turf shed , overhead lofts, barn and overhead granary. The cost of this work is recorded at £462- 6 shillings. These works created what became a courtyard.
The Courtyard however was and has remained in very active use to this day.
In the 1980/90s the Victorian part of the courtyard underwent conversion into four self-catering cottages and now generates valuable revenue for the upkeep of Clonalis estate. With the invaluable assistance of a grant under the Traditional Farm Buildings Scheme administered by the National Heritage Council, the earlier 17th/18th century section of the Courtyard will be appropriately refurbished. It has suffered roofing problems and from an exterior/party wall displacement which will be pinned and preserved into the future to tell their story to the generations to come.
Stones can sing but nothing is as deaf as the ears that refuse to listen.
Pyers O’Conor Nash